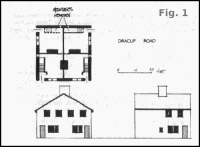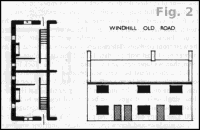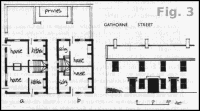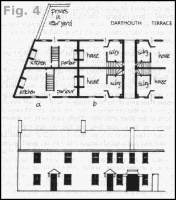Back-to-back houses in Bradford
George Sheeran
(First published in 1986 in volume 2, pp. 47-53, of the third series of The Bradford Antiquary, the journal of the Bradford Historical and Antiquarian Society.)
Whenever I have mentioned back-to-back houses to friends, or included them in lectures about architecture, the subject has aroused immense interest: yet little has been written about Bradford back-to-backs, This short article attempts to put matters right by giving a historical sketch, with plans, showing the development of this form of housing in the Bradford area.
Before 1860
The image that the term back-to-back conveys is perhaps one of dreary terraces of 19th century houses, but this form of building did not have its origins in the 19th century. Beresford has shown how, in Leeds, rows of back-to-back cottages had been erected by a building club in an area east of Vicar Lane in 1787; and he further demonstrates how the building of cottages like these continued apace into the early part of the 19th century.' At Addingham, the Cockshotts, cotton and worsted manufacturers, had built sixteen back-to-back cottages in two short rows in either the late 18th or early 19th century.1 These cottages, known as the Rookery, with crude squared detail to their windows and doorways, were built to house textile workers. At Low Fold, Baildon, a pair of houses were built back-to-back in perhaps the last quarter of the 18th century. They have a communicating garret, which was possibly used as a craft shop.
In the immediate vicinity of Bradford the form had similar beginnings, but some of the first Bradford back-to-backs appeared as blocks of two or four cottages. What may possibly be an early example can be seen at Knight's Fold, Great Horton, where a 17th century house has been converted to four back-to-back cottages. The east front contains its original 17th century doorway and windows, together with a further inserted doorway. The west front contains 18th century doorways and windows and there is a rainwater head, cast with the date 1772. If this date refers to the time of conversion, then we have here an early example of the block form of backto-back. But caution must be exercised, because the rainwater head could have been simply re-used from another building. A more certain example, which is all of one build, can be found in Dracup Road, Great Horton (Fig. 1), where four single-cell cottages have been fitted together to form a block. Judging from their architectural detail the date of these cottages is perhaps about 1800. Like many cottages of the period they have rather thin squared surrounds to windows and doorways, and the groundfloor windows have a thin central mullion. There is a similar block in Cross Lane, Great Horton, not so easy to identify now, because it has been joined to a later building.
Further examples can be seen at Wibsey - in North Road, Upper George Street, High Street and Smithy Hill Fold. They are of similar date to the Great Horton examples, and some can be identified on a map of the area drawn in 1811.2 In North Road two back-to-back cottages of a single storey have been joined to the end of an earlier through row. In Upper George Street there is a block very like the Great Horton examples, but again, single storey. The 1908 25 inch Ordnance Survey Map shows them as two back-to-back cottages, but there may have been four originally. At High Street/ Smithy Hill Fold, the sharp falling away of the land has been utilised to provide a row of single-storey cottages to High Street, backing on to a row of two-storey cottages in Smithy Hill Fold.
It is clear from the above that blocks of two or four back-to-backs are among the earliest appearances of the form in the Bradford area. But short rows were also being built. Although few have survived, at Windhill Old Road, Thackley, there is a row of six cottages (three each side), which date from between 1820 and 1848 (Fig 2). In this row the accommodation consists of a single cell with a rear scullery, another common back-to-back plan, but the scullery was not so much a separate room as the partitioning of the main room. Many rows of cottages like this were being built throughout the Bradford area between 1820 and 1860. Some were in short rows, as at Thackley, while others were built in longer terraces, or enclosing a central courtyard reached through narrow passages at the front. In what was the old borough of Bradford, most if not all of the old back-to-backs built in the second quarter of the 19th century have disappeared.3 We know something of them from old photographs and from contemporary descriptions. We also know from reports to the Bradford Council in the mid 19th century that they were built in prodigious numbers. The Building and Improvement Committee reported thus in 1854:
"Your committee again beg to draw the attention of the Council and the public to the continued practice of building houses back-to-back. Out of 1401 sanctioned, 1070 or 76.9 per cent are laid out upon that objectionable principle."4
After 1860
Even in its day the back-to-back was condemned as an unhealthy house-type for reasons which will be considered in the conclusion to this article. The clearance of certain areas of Bradford and its early back-to-backs had begun in the later 19th century, a process which was resumed after the Great War and continues to the present day. So strong was the opposition to back-to-backs in Bradford that in 1860 the Council forbade the building of them. This was not so radical a step as at first might be imagined, because Manchester had outlawed them in 1844; on the other hand Leeds defied all opposition and continued to build them until the 1930s. But the ban in Bradford was short-lived. So fierce was the counter-attack from interested parties that the ban became an election issue. The story of how the chairman of the Building Committee lost his seat as a result has been told elsewhere.5 The point is that the building of back-to-backs recommenced after 1865.
However, these post-1865 houses were subject to new byelaws which were strictly applied. Briefly, they demanded a passage between houses which was to be 6ft. 6in. wide and 8ft. high; each house was to have its own privy situated in the rear yard; streets were to be open-ended and no longer built in closed courts; there was to be a minimum street width of 42 feet. The new byelaws changed the appearance of the back-to-back. The dominant feature of its elevation became the entrance to the passage, with its weighty lintel. Thus the new houses became known as 'tunnel backs', the tunnel providing better ventilation of the rear, and easier access for refuse removal. The architectural detail of the working-class house generally had been changing in the first fifty years of the 19th century. Windows were no longer square, and the rectangular openings which used to be set horizontally were now set vertically instead. They had also lost the mullions and squared surrounds of the pre-industrial period, and by about 1840 had only sills and lintels. Doorways had also lost their surrounds, but had often gained a canopy supported on brackets. By the 1880s Gothic decoration was beginning to appear, although it usually consisted of little more than a broad chamfer to lintels and a drip-moulding above doorways. The effect of these changes on the elevation of the back-to-back is shown at Fig. 3, Gathorne Street, Great Horton.
Gathorne Street, which was the result of speculative building in 1872-73 by William Casson, a butcher, illustrates the predominant plan of the back-to-back in the second half of the 19th century. Houses continued to be built to the former single celled plan, but two cells became more common. One arrangement of the ground floor - a plan which became known as the side-scullery - is shown at Fig. 3b. Entry is into the main room, which served as a kitchen, dining and living room: to the left is a scullery with a sink. The term 'house', here, is a shortening of the traditional word 'housebody' - the principal room. At Fig. 3a we find a larger two-celled plan with a house, and a kitchen where the sink and stairs are located. Notice that in this example the house and kitchen have separate entrances, since these back-to-backs are fortunate in occupying an end of terrace position. One point worth emphasising is that in the side-scullery plan the scullery is exactly what its name implies - a place in which to wash up dishes and store utensils. As a rule there were no cooking facilities, so it could not be used as a kitchen. The large two-celled plan was, therefore, more desirable, not only on account of its size but also because it contained a proper kitchen, where cooking could be kept separate from the main room or house. At the same time the sidescullery was an advance on some single-cell plans with a rear scullery, because in the former the scullery was not simply a partitioning of the main room, but completely separate. It was frequently larger, and was lit by a window almost the same size as that in the main room. It was also more compact.
Another variation on the two-celled plan is shown at Fig. 4, Dartmouth Terrace, Manningham. These and the surrounding houses were the speculation of W.H. Jackson, a Bradford joiner and builder, who erected them between 1892 and 1894. The house at Fig. 4a is again an end of terrace with a kitchen and parlour. More important, the staircase is located opposite the doorway to create a small entrance lobby, thus affording a measure of privacy which was absent where entrance was into the main room. Notice also that at Fig. 4b the side scullery has a set pot with an angle flue indicating that it was a wash-house as well. In this terrace there were small but usable cellars provided, or wash cellars in the large two-celled houses, some of which also had attics. Both these developments are a feature of late 19th century houses: examples before about 1880 are exceptions to the general run of things.
Conclusion
Back-to-back houses were a phenomenon largely of the north and midlands. They provided a high density of occupation, and thus an increased number of rentals, together with some small economy of materials - the chief reason for building them. But even in its day the form was not popular with health authorities, some of which prohibited them. Eventually the 1909 Housing Act did away with them altogether, and most councils complied with this legislation. But was the back-to-back as unhealthy as its opponents contended? The answer to this question is bedevilled by two things: our 20th century expectations about housing standards, and an inability to see that, despite their humanitarian intentions, the actions of health authorities were based on erroneous medical opinion. The problem must, therefore, be looked at in terms of 19th century society.
The main reason why back-to-backs were condemned was because they lacked through-ventilation, to use the terminology of the day, and through-ventilation was considered important because medical opinion held that disease was spread through inhaling bad air. The theory of miasma, as it was known, was firmly believed in the first half of the 19th century, and it was not until Pasteur's work on germs had been published in 1878 that the notion was dispelled. If back-to-backs lacked light and air, had poor drainage and bad sanitation, or were built in squalid courts, then these were problems they shared with other working-class houses. The spread of disease was not a fault of the architectural form, but of imperfect knowledge.
In assessing the accommodation provided by back-to-backs we should not compare them with our own standards, but those of the 19th century, and with the cottages built for the lower orders before 1800. The pre-industrial cottages of the Bradford area tended to be of two types: single-celled, two storey, or two-celled, single storey, either of which provided two rooms, one a housebody, the other a chamber or parlour used as a bedroom and also for storage. The usable floor area of the housebody in such cottages was about 200 square feet, more or less the same as the side scullery and two-celled back-to-backs built in Bradford after 1865. These back-to-backs possessed not only two rooms on the ground floor but also chambers above, thus providing more rooms than most cottages built before 1800. Indeed, large two-celled back-to-backs could stand comparison with the small houses of lesser yeomen of the previous century. They had similar or only slightly inferior accommodation, but were superior to the two-celled pre-industrial house in their sanitary arrangements, for after 1865 each house was provided with its own privy. They were, however, inferior in outlook, with a view across the street to similar houses or, at the rear, into a yard with privies. The loss of an open aspect was a definite deterioration. On the other hand preindustrial cottages were sometimes built on to the ends of barns overlooking farmyards, or in the yards of town houses and shops.
While the back-to-back house may have been superior in some respects to the pre-industrial cottage, it was inferior even to a modest middle-class house. Whether terraced or semi-detached the latter had a minimum of three rooms on the ground floor, together with cellars and an attic for a servant, but this was not a standard to which the working class could hope to aspire. Social differences existed which expressed themselves architecturally in the decoration, plan and function of the house. Nevertheless, back-to-backs built after 1865 were an improvement on the majority of those built previously, and that they were considered acceptable dwellings can be gauged from the number of tradesmen and better off working-class families who lived in them. F.E. Lumb has testified to this in noting that members of building clubs might erect back-to-back houses for their own occupation.6 William Casson, who built several short rows in Great Horton, had retired to one of his own houses by 1879. Furthermore, the form was not entirely scorned by the middle class. There are three blocks of four at Primrose Hill, Great Horton, built with plain detail for the lower middle-class tenant, perhaps a little after 1850. In the Listerhills district we find the splendidly Gothic St. Andrew's Villas, sixteen back-to-backs in four blocks of four, alternate blocks having different Gothic detail. These were also built for middle-class occupiers, although the example is, admittedly, something of an exception.
These considerations may, perhaps, help us to modify our ideas about back-to-back housing in Bradford in the 19th century. Given the social pressures of those times, the back-to-back seems with hindsight to have been a reasonable answer to the need for a form of high-density housing, while the miasma theory and contemporary arguments about through ventilation and the spread of disease seem chimerical.
References
1. In S.D. Chapman, The History of Working Class Housing, 1971. (back)
2. Bradford Central Library. LOW 1911 LEA A Plan of an Estate the Property the Low Moor Company. (back)
3. I should be interested to hear from any reader who knows of any pre-1850 back-to-backs which have survived. (back)
4. Borough of Bradford Reports of Committees of Council 1855-1869.' (back)
5. See J. Reynolds, The Great Paternalist, Titus Salt, 1983. (back)
6. F.E. Lumb, Second Thoughts: a History of the Bradford Equitable Building Society, 1951. (back)
(I wish to thank Mr John Ayers of Bradford University for his help with the first draft of this article.
My thanks are also due to the staff of West Yorkshire Archive Service, Bradford, for helping me to locate various 19th century building plans; and in particular to Mr David James for allowing me to reproduce the plans of Gathorne Street arid Dartmouth Terrace. Other plans and all elevations are the copyright of the author.)
© 1986, George Sheeran and The Bradford Antiquary




