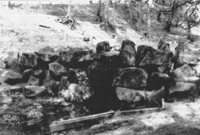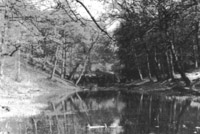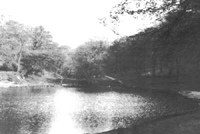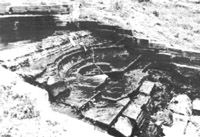The Richardsons and their Garden at Bierley Hall
George Sheeran
(First published in 1989 in volume 4, pp. 11-17, of the third series of The Bradford Antiquary, the journal of the Bradford Historical and Antiquarian Society.)
I
Bierley Hall stood about a mile south of the A6036, the Bradford ring road, at its junction with Bierley Lane. Since the 17th century Bierley had been the seat of a gentry family, the Richardsons, and while a house had occupied that site early in the century, it had been rebuilt by perhaps 1690 in a Dutch Renaissance style by Richard Richardson. His son, also named Richard, had in turn remodelled the house around the middle of the 18th century. During the 19th century the house was tenanted, after which it became an isolation hospital, until finally being replaced by a modem hospital building in 1968. Shortly after this, Bierley Hall was demolished. However, something of the grounds remain, and this article is concerned with the garden created there by the Richardsons, father and son.
Since they were both called Richard Richardson, I am going to refer to the father as Richard Richardson the elder, and the son as Richard Richardson the younger.
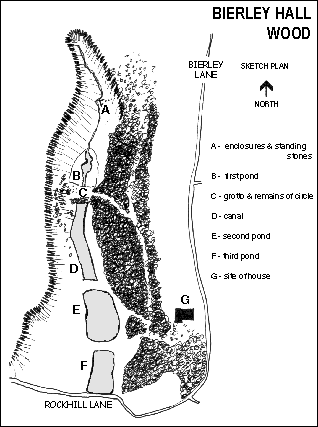
II
Richard Richardson the elder (1663-1741) was one of the principal gentry of the Bradford region. He was well-educated, having studied at both Oxford and Leyden Universities. He was a physician, natural historian, botanist and antiquarian. He had a wide circle of friends, several of whom were celebrated intellectuals, notably William Sherard and Sir Hans Sloane, both eminent botanists. In his day, Richardson was the leading botanist working in the north. He was an authority on mosses and greatly increased the state of knowledge concerning native plants and their habitats. In the pursuit of his studies he had collected botanical specimens not only from all over England, but also from Wales and Scotland, which he had toured for that very purpose. For raising tender subjects he had constructed a glasshouse at Bierley, where he had also raised what were probably the first cedars of Lebanon in Yorkshire. The glasshouse was described by Whitaker at the beginning of the 19th century as being
"…glazed like the windows of a cottage with leaded squares. It was divided longitudinally, and there was no flue but in the back wall, the pines [i.e. pineapples], and tender plants were placed nearest to that."1
Indeed, Ralph Thoresby of Leeds had preserved as a curiosity a pineapple leaf given to him by Richardson the elder in the early years of the 18th century. Thoresby was a good friend of Richardson, and Thoresby's diary gives further evidence of Richardson's botanical and gardening interests. For example, on a visit to London, Thoresby records:
"… took coach with Dr Richardson and Mr Pettiver to Mr London's, to see her Majesty's royal garden, and his collection of plants, and drawings of the exotic plants and flowers in colours, admirably performed. Thence we walked over the park to Mr ______ to see his collection of rare birds … Thence they drilled me on to the Physic garden at Chelsea, where their lectures on exotic plants were amusing; but detained us too long, that though we returned by water, had not time to wash, that I appeared shamefully like a sloven at dinner at Sir Arthur Kaye's…"2
This fascination with botany did not waver even in the last years of Richardson's life, which seem to have been afflicted with lingering ill-health. In 1733, for instance, he wrote to his son who was in Leyden at the time:
"Dear Dick,
… I still continue under confinement; though I have this day with my wife's assistance, walked out of my lodging room into the study, which gives me hopes that, as the warme weather grows upon us, I shall be fit to get abroad …"
"I received your cargoe at last from Hull: viz two dozen of Tulip Roots, six Hyacinths, and the same number of Gladiolus all in good order … If there be any particulare way of managing the double-flowered Tuberose, more than is usual in the single one, I desire you would learn it, and send them away along with the seeds by the first opportunity, that they may be committed to the mould in time.3
Exactly how the botanical garden was laid out and its position on the estate is not known Evidently it was large and gave Richardson much pleasure, as a later letter testifies. When asked for some specimens by a fellow botanist, Richardson the elder complained that the season was rather far advanced, but that he would do his best, and that he had
"… set about drying such choice plants as are still in flower. and I think I can still preserve for you one hundred and fifty dried specimens, that are faire and wel preserved; and if I live to enjoy my garden another year, I dare promise you double that number."4
Traditionally, the main changes at Bierley Hall have been credited to Richard Richardson the younger (1708-1781). This Richard Richardson has never been given quite the attention he deserves, being overshadowed by his father. But it was the son who carried out profound alterations to the Bierley estate. The house was remodelled in a classical style, one wing of the old house being removed in the process, and Carr of York had been employed to build a chapel at the top of Bierley Lane in 1766. This much is known. According to William Cudworth, it was the son who also created the garden:
"Adjoining the hall Dr Richardson (the son) did much to embellish the grounds by laying out artificial ponds, and by constructing a Druidical circle or temple. He also constructed a subterraneous cave, the entrance to which is formed by rocks piled on rocks. Most of the plantation surrounding the fish ponds was made by the first Dr Richardson.5
The study of garden history has advanced greatly since Cudworth's day. In the first half of the 18th century there was a transition from formal gardens composed of neat hedges, formal walks and parterres, to a more natural arrangement which merged with the landscape, and which might contain architectural features such as temples or ruins. However, on smaller gentry estates before 1750, it was still more common to find gardens influenced by the earlier formal traditions Bierley Hall was no exception, for Samuel Buck's sketch of the house in about 1720 shows to the front a garden with pierced walls, and the suggestion that it was planted with conical shaped trees. There is also an indistinguishable feature (topiary? a sundial?) centre foreground.
A walled garden with central gates, symmetrical arrangements of lawns, shrubs and statuary, together with elaborate parterres. seems to have been the design favoured by most local gentry in the early years of the 18th century Buck shows this arrangement time and again in his Yorkshire sketch book. Although woodland on some gentry estates might be brought into the scheme, it usually provided either a hunting park or a series of intersecting walks and rides between avenues or clipped hedges.
On some of the larger estates, however, things were beginning to change. At Temple Newsam the eastern approach to the house was fringed with naturalistic plantations rather than a grand avenue, and provided with a sham bridge and ponds; at Ledston Hall, near Leeds, serpentine walks were provided in the generally formal garden arrangements; at Bramham Park uninterrupted views across the countryside were introduced along the western and southern bounds of the garden. These developments took place in the first quarter of the 18th century. But it was not until the middle of the century and after, that more completely natural landscapes were brought into being at these and other estates. At Bramham Park this never happened.
The garden at Bierley Hall shows an important intermediary stage. While a formal garden existed to the front of the house, the grounds to the western side could not be so dealt with since they sloped sharply away into a valley running north-south which contained a stream.It was here that Cudworth suggested the first plantations had been begun by Richardson the elder. It is interesting to note that plans already seem to have been afoot for improving this part of the garden before 1740. It is here also that much remains today. The stream which runs through the valley has been dammed about half way down to form a pond whose overflow falls through a rustic cascade by a grotto. Proceeding from the foot of the cascade is a short length of canal.
Next are a further two ponds at lower levels in the valley. Water from the canal tumbles over a flight of moulded steps and into the second pond, the overflow from which falls over a wriggle-worked cascade and into the third pond. The different levels of canal and ponds give the effect of changes of scene within a short distance The road which passes along the southern edge of the garden is screened by a length of rusticated wall, the moor and valley falling sharply away behind.
There are also a number of features rustic or native in character. The most impressive to have survived is the grotto, which is situated on a level with the first pond. The entrance has now been blocked, but from what can be seen of the inside there is a semi-circular vault of rustic stones. At the southern edge of the path which leads to the grotto is a cascade composed of a wall of boulders built to a height of about fifteen feet. Water gushes through a central opening and into the canal. In this area also are the remains of a Druidical circle built by Richardson, but all that can now be seen is a jumble of stones.
The stones used throughout this grotto area were either chosen for their rustic appearance or worked into rustic shapes afterwards Cudworth says that they were brought from Wibsey Slack, an area of moorland waste or common in the 18th century, two or three miles west of Bierley. Some stones, which weigh several tons, must have been immensely difficult to transport and place in position On many, holes are still visible where levers and other lifting tackle had been inserted to move them.
Most 19th century accounts of the garden dwell on the ponds and grotto, but there is evidence that this work may originally have been planned on a more extensive scale. Upstream of the first pond are the remains of two small enclosures, and much stone lies in and around the stream. Running east of these remains is a line of standing stones. Could this be further Druidical construction? The evidence is too slight to say for certain. Much farther up, where the stream emerges from the head of the valley, there is more stone. This seems to be modern in-filling, and the stream originally continued in a north-easterly direction. The laying-out of a golf links has now eliminated the course of this stream, and with it, a fourth pond at the true head of the valley.
No documentary evidence of the construction of this garden now appears to exist. Cudworth maintains that Richard Richardson the elder began the planting of the wood, but that Richard Richardson the younger constructed the garden ponds and grotto. Yet the scheme seems to have been planned and executed as a whole, and it is possible that both father and son conceived of the design But what of its subject matter? While the canal and succession of ponds are conventional elements in the early 18th century garden, one would expect them to be laid out on a more formal axis. The winding line they create suggests a more natural outlook on the part of the designer. At first sight Druidical temples and standing stones seem decidedly odd, but given that the Richardsons were of an antiquarian bent, then these features are, perhaps, not out of place, even if they are uncharacteristic of most 18th century gardens. What, it seems, is being invoked here is not the Arcadia of classical antiquity, but a wild and mystical nature of a kind worshipped by the Druids. We must also realise that the wood at Bierley Hall may be the part survival of a much larger garden. The Richardsons' grounds extended to the north of the house also, and as far as the present ring road. What occupied this area in the 18th century is not known. No early maps appear to have survived, the earliest being the OS 1852 six inch map, and this shows the area already ravaged by industry. It may be that what has survived was once a part of a much more extensive garden containing further naturalistic scenes, similar or complementary to those in the valley, but this is now impossible to prove. Other vexing questions concern the more precise date of construction, and whether it was completely the work of the Richardsons. If we believe Cudworth, then work had already started in the lifetime of Richardson the elder. There is a further hint in a letter written to Richardson the younger by Thomas Knowlton in 1751, which suggests that the garden was complete by then:
"The only gardens in the northern parts is Orford and Bierley; they indeed abound with many of the wonders of creation, and rayse in me a new life of admiration, every visit I make unto them; and such is your elegant taste, that few, nay, very few come in competition with you…"6
Knowlton was chief gardener to Lord Burlington from 1728. He was friendly with the Richardsons and stayed with them at Bierley Hall on occasions. Knowlton was not well-known for his garden designs, but it is possib1e that a topic of conversation might have been the innovations in garden design being introduced by the Burlington circle, and hence a source of ideas.
Whatever the exact origins of the garden, it seems to have escaped remodelling later in the 18th and the 19th centuries. But if later gardeners did not redesign the wood at Bier1ey Hall, it was interfered with in other ways. Of the cedars of Lebanon grown in the garden and planted around the house, two were cut down early in the 19th century and the third, which had flourished in the clean air of the 18th century, began to die in the corrosive atmosphere of Low Moor and the Bierley ironworks. Richardson the elder's glasshouse also survived until the 19th century when it was demolished. Across the northern part of the estate a tramway to the ironworks was built and there is evidence of pits in the grounds. The 20th century was responsible for the demolition of the house itself.
III
The wood at Bierley Hall is a problem. Here is the garden of a notable gentry family, a garden, moreover, of an early naturalistic design of which few examples have been recorded But what is to be done with it? The garden has been neglected for years and is now in a severe state of decline Large sums of money would be needed to rescue it, not to mention a painstaking attitude on the part of whoever was in charge of restoration. Trees need to be thinned and replanted. There are toppled walls to mend, and the grotto would have to be reconstructed. The canal and ponds are in need of remedial attention, particularly the first pond, which ought to be cleaned out and repuddled. Some features such as the Druidical circle could not in all honesty be restored. During the 1950s and 1960s when Bierley Hall was still standing and coming to the end of its use as a hospital, it might have been possible to save both house and grounds. But like so many similar opportunities in those two decades, it was passed over. The grounds are likely to remain in their present unkempt and half-forgotten state: a monument as much to 20th century ignorance as to its 18th century creators.
References
1. Quoted in A. Holroyd, Collectanea Bradfordiana, Saltaire 1873; this publication also gives a brief history of Richardson. (back)
2. The Diary of Ralph Thoresby F.R.S., 1830. (back)
3. Extracts from the Literary and Scientific Correspondence of Richard Richardson M.D. F.R.S. of Bierley, Yorkshire, Yarmouth 1835, letter CXXIX. (back)
4. Ibid., letter CXLIV. (back)
5. W. Cudworth, Round About Bradford, Bradford, 1876. Many of Cudworth's observations about the garden are taken from James's History and Topography of Bradford, 1841. (back)
6. Op cit., Yarmouth, 1835, letter CLXI. (back)
© 1989, George Sheeran and The Bradford Antiquary
© 1989, The Bradford Antiquary

